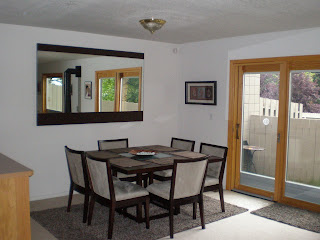It is raining in the picture, and has been around a third of time since we moved here. Last winter brought record snowfall, and I guess it's carried through.
This is from the mud room entrance. Bathroom and kitchen to the left, dining and living room on the carpet. Definitely a shock at the size when you first walk in, because it is open space all the way up.
The dining area, and the patio door. Fun fact- That mirror came from the Hyatt hotel in downtown Denver. This is it's third color, and the best match so far. Thanks Bill!

It's all very open downstairs, and gets a good amount of light. When it's eight pm and time to get our minds ready for sleep, we have to shut the blinds. The owner had some very nice ones put in. They are between the glass panes, and have a little tab to raise or lower them. If you want to block all the light, these are the way to go!
I believe this is a five piece bath. Who uses a jacuzzi tub, anyway? Kind of a waste of space. Fun fact- The blue chair is sitting where a cabinet was. I removed it and put a wooden leg there. Fingers crossed it goes back together when we move!
Our guest bedroom. Who will be the first ones in it? Just kidding, Heidi's parents helped us move in, and they were our first.
From the ground floor to the ceiling is 22 feet! At the top of the stairs is the laundry room and doorway to the master.
The living room, where I finally got the chance to properly set up our surround sound. Awesome!
The dining area, and the patio door. Fun fact- That mirror came from the Hyatt hotel in downtown Denver. This is it's third color, and the best match so far. Thanks Bill!

It's all very open downstairs, and gets a good amount of light. When it's eight pm and time to get our minds ready for sleep, we have to shut the blinds. The owner had some very nice ones put in. They are between the glass panes, and have a little tab to raise or lower them. If you want to block all the light, these are the way to go!
Our cute little pot-bellied stove. Good thing it's gas, or Heidi would have to work on her chopping skills. No husband wants a wife who's good with an axe.
Top of the stairs looking toward the guest bath, and the master is to the left. There is no escape from the gold fixtures.
Our cat-dog, keeping watch. We definitely set that chair up with her in mind. We are so lucky to have an open street view out of both sides of the house.
This was during our first bedroom layout, and she is on a night stand. That's not gonna work.
I believe this is a five piece bath. Who uses a jacuzzi tub, anyway? Kind of a waste of space. Fun fact- The blue chair is sitting where a cabinet was. I removed it and put a wooden leg there. Fingers crossed it goes back together when we move!
This is our office, complete with our first Anchorage craigslist purchase- a $150 L desk. Sweet. In the background is a fire hydrant with a red and white stick rising above it. Even with six feet of snow, the firemen can still locate the hydrants!
Our guest bedroom. Who will be the first ones in it? Just kidding, Heidi's parents helped us move in, and they were our first.
Wonder if everyone who moves here believes they will see a moose in their backyard? Come on, Kudra. We're taking a different path today.














